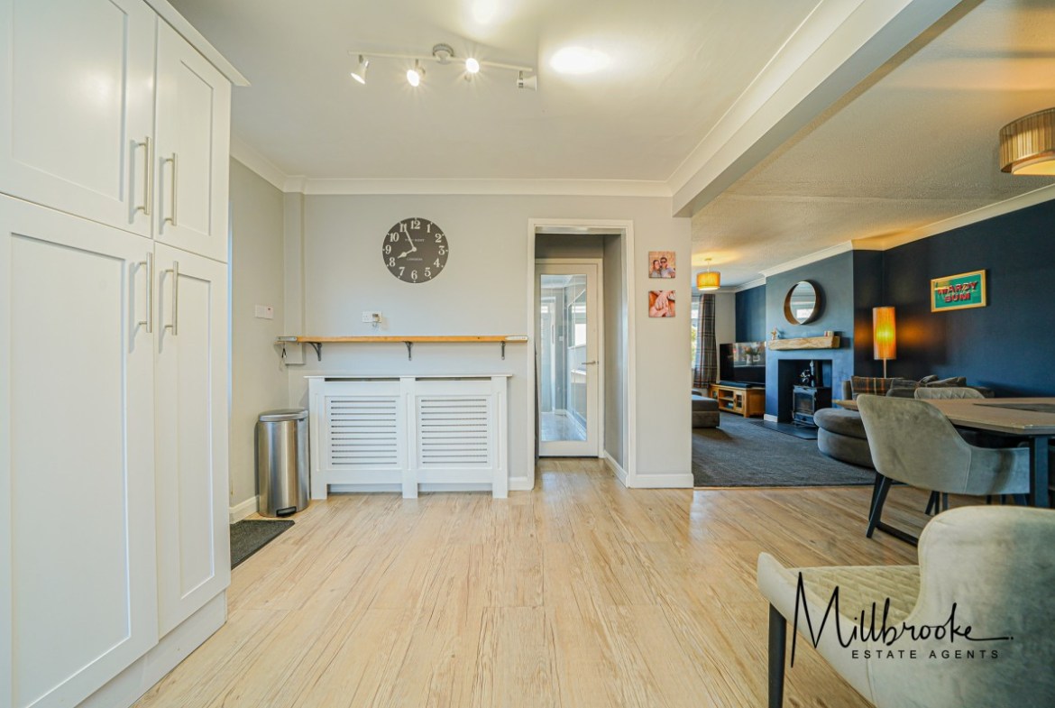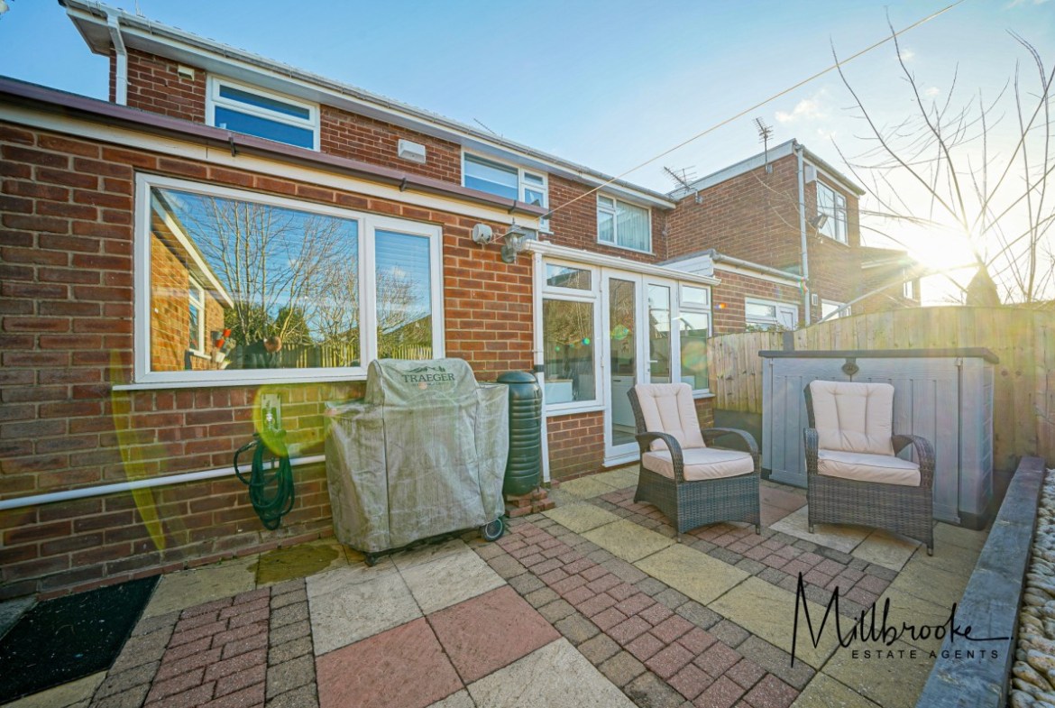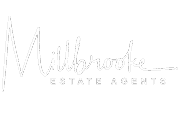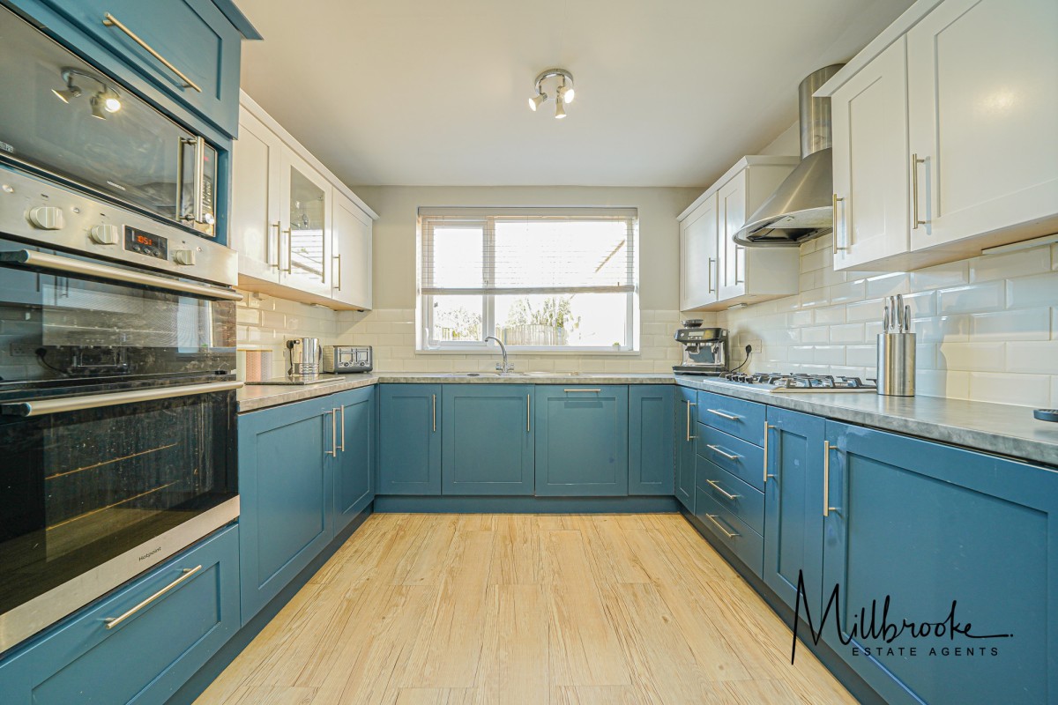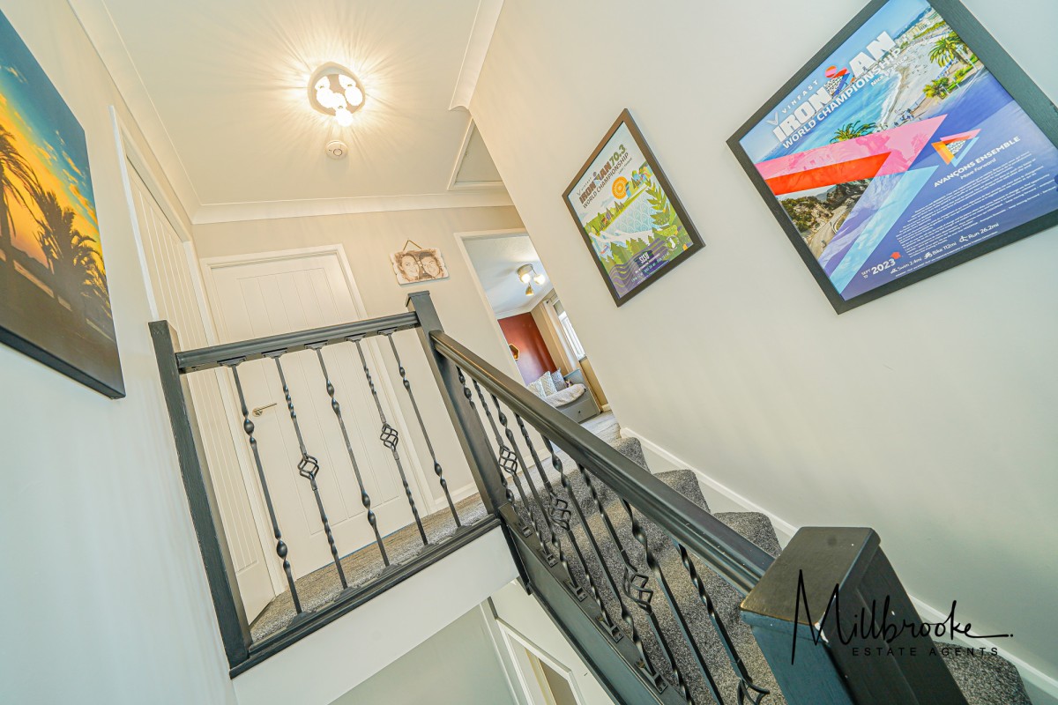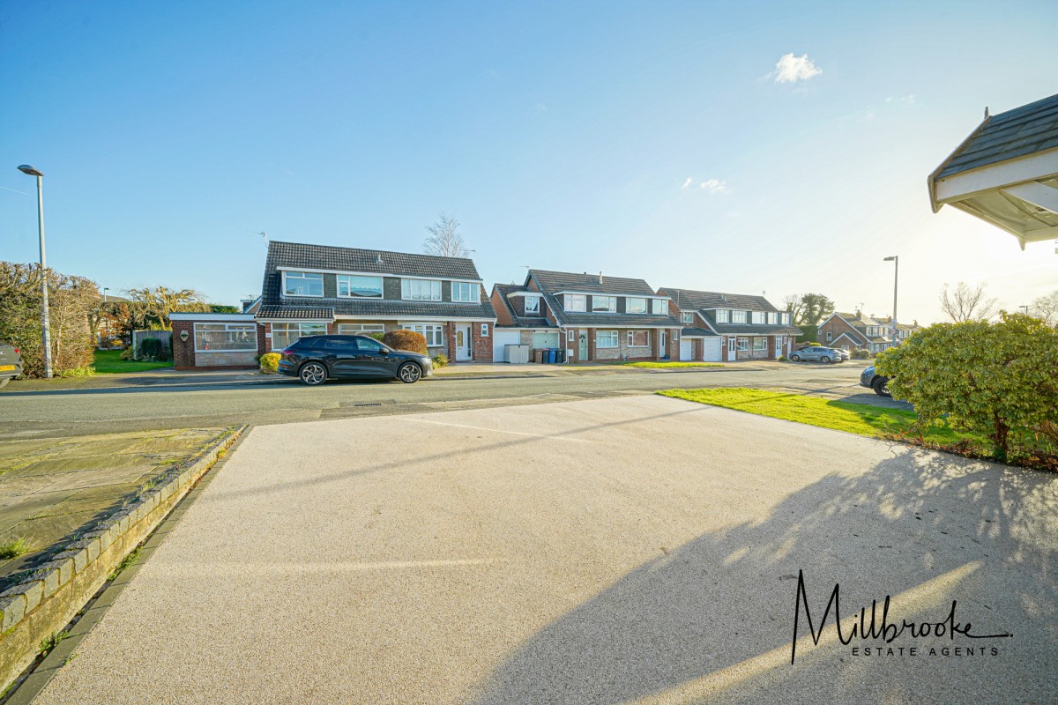Wyre Drive, Boothstown
Overview
- Semi-detached
- 3
- 2
- 2
- 1195
Description
Welcome to the beautiful location of Wyre Drive, Boothstown where an exceptional opportunity awaits you. This well-presented semi-detached house exudes charm and sophistication, offering three bedrooms, two receptions, and two bathrooms, making it an ideal family home. The tenure of the property is freehold, and it must be viewed to be appreciated! Boasting an entrance hall with a ground floor shower room, spacious lounge with a cosy log burning stove, a vast dining area, conservatory with French Doors to the garden and a stylish kitchen with integral appliances.
To the first floor is a light and bright landing area, a spacious master bedroom, second double bedroom and a third bedroom/dressing room. The family bathroom is a modern three-piece suite with a shower over the bath. Additional storage is available in the loft with access via a pull-down ladder, fully insulated, boarded and lighting. The property is presented throughout to the highest standard, ensuring a comfortable and modern living space. The large driveway was recently refinished with a quality resin surface, ample parking for multiple vehicles and single garage provides convenience and security. To the rear elevation the West facing, low-maintenance landscaped garden offers a tranquil outdoor retreat.
Conveniently located, this property is surrounded by an array of local amenities and enjoys excellent transport links, making everyday living a breeze. With a ground floor shower room, gas central heating, and double glazing, this home is designed for both comfort and practicality. Must be viewed to appreciate the true essence of this property.
For families with children, the property is situated within proximity to several popular primary and secondary schools, including St. Andrew’s CofE Primary School (1.2km), Boothstown Methodist Primary School (1.4km), Bridgewater School (2.5km), and Walkden High School (2.8km), ensuring access to quality education.
Additionally, the property enjoys easy access to essential amenities, such as Sainsbury’s Local (0.4km) and Boothstown Post Office (0.7km), as well as a variety of dining options, including The Coal & Cotton (0.6km) and The Woodside Pub (0.8km). You will also have the fantastic village precinct with an array of shops, trendy bars, and restaurants. For leisure and recreation, the area offers proximity to the Marriott Hotel & Country Club (1.7km), Worsley Leisure Centre (2.3km) and Boothstown Community Centre (1.5km).
This vibrant location also provides easy access to the great outdoors, with a range of parks and green spaces nearby, including the recently opened RHS Bridgewater Gardens (1.0km), Worsley Woods (2.1km) and Boothsbank Park (1.8km), perfect for enjoying nature and outdoor activities. With its proximity to major transport links, including the M60 and A580, commuting and exploring the surrounding areas is effortless.
Don’t miss the chance to embrace the exceptional lifestyle offered by this property in a prosperous and vibrant area. Contact us today to arrange a viewing and make this stunning semi-detached house your new home.
Property Documents
Video
Details
Updated on May 2, 2024 at 2:55 am- Property ID: 668
- Price: £325,000
- Property Size: 1195 sq ft
- Bedrooms: 3
- Reception Rooms: 2
- Bathrooms: 2
- Property Type: Semi-detached
- Property Status: Sold STC
- Tenure: Freehold
Mortgage Calculator
- Principal & Interest











